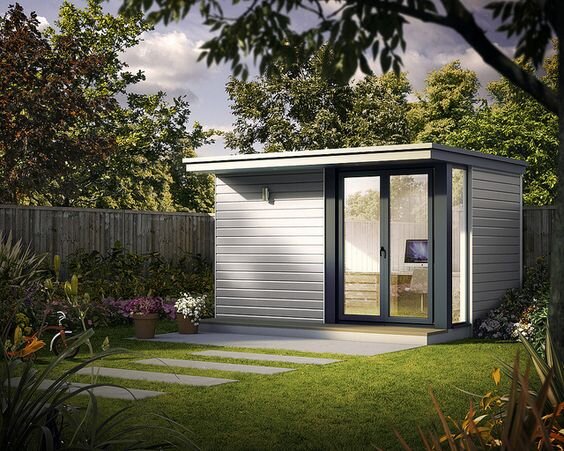How we work
If you enjoy thinking like a designer, you’ll love working with us to design and build your custom studio.
1. Discover. We meet. You talk, we listen and answer questions. Together we define your needs and wants, and how feasible it is to make them a reality.
2. Evaluate. Things start to take shape. We evaluate the site, including permit and code requirements, and investigate materials and options.
3. Preliminary plan. Together we define the design options, set a timeline, and establish priorities. Everything is summarized in a written initial proposal, which we then refine through discussion.
4. Final plan. Designs and costs are finalized, plans are drawn, and materials ordered.
5. Build. Construction begins. This is typically a four to five week process, depending weather and availability of materials.
6. Punchlist. All work is completed to your standards and ours, making the studio move-in ready.



